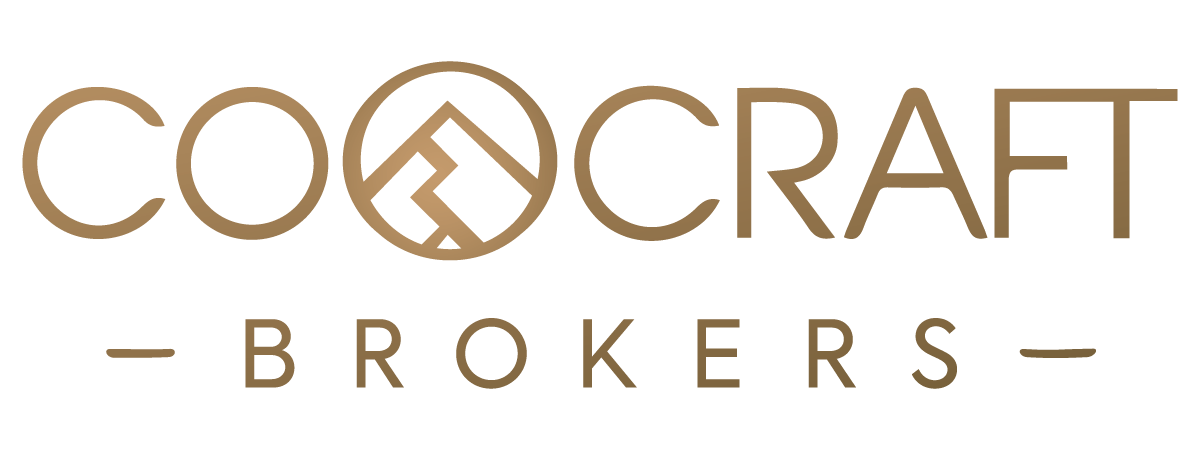
The aroma of a hearty breakfast lingers on a snowy morning as the sound of snapping buckles & giggling fill the ski room in anticipation of another magical powder day on the slopes.
Local famous architect Allen/Guerra created a timeless design with Canadian timber trusses, reclaimed wood floors, gourmet kitchen open to spacious dining, walk behind bar in the lower level family room as well as a slope side ski room with fireplace & hot tub just outside to warm up after a day on the hill.
An Entertainer’s Dream
Main Floor Master Suite
Sleep 4 Families
With two Master Suites, one on the main level and one upstairs, two bunk rooms to sleep all the kids and guests, and two additional guest rooms, there is space to sleep 28 people. Imagine hosting your loved ones for years to come in a safe and special home that will be a legacy for your family.
Gourmet Kitchen
Host like a Pro
The gourmet kitchen boasts a breakfast bar and large island to accommodate people in everyone’s favorite room - the kitchen. Prepare five star meals at home with the Wolf Double Oven Range with 6 burners, custom wood Subzero double refrigerator, matching Kitchen Aid dishwashers, and more.
Lower Level Living Area
Spaces for Everyone
The family room has a pool table, card table, giant sectional sofa with entertainment center, full walk behind bar with fridge, dishwasher, ice machine, and sink for seamless entertaining. The bunk rooms are located downstairs with an additional spacious guest suite and 2 additional bathrooms.




